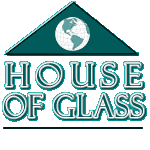 House of Glass
House of Glass[ Seeking Proposals | Best Result Tips | Main Menu | | Equipment Directory | Add Your Company ]
|
| East Coast Architectural Drafting | |
|
East Coast Architectural Drafting is committed to delivering quality CAD shop drawings to the commercial glazing industry. We work to obtain and keep customer confidence and trust by providing accurately illustrated, knowledge based drawing sets within a reasonable period of time. Assisting our customers in exhibiting trade professionalism by providing a product that is accurate in content and professional in design. Drawings are set up using today’s Industry standards unless specified otherwise. · ARCH 'D' size sheet · Cover Sheet · Building Plans & Elevations w/ callouts to window elevations · Alum. Framing Elevations – 3/8”=1’-0” (depending on fit to page) · Section Cut Views of elevations (twin+ spanning situations) · Details (scaled at 1:1 as per industry standards) · Anchor Details (when required)
East Coast Architectural Drafting
|
|
| The on-line directories are provided as a service to subscribing members. | |
|
|
Say you saw it in House of Glass. Glass Beveling Equipment | NewsGroups | Privacy Policy | Forklifts | Composites & Fiberglass | Email FeedBack |
|
|

|
File No: 1628 Wednesday, 23-Apr-2025 04:00:36 EDT |

|


